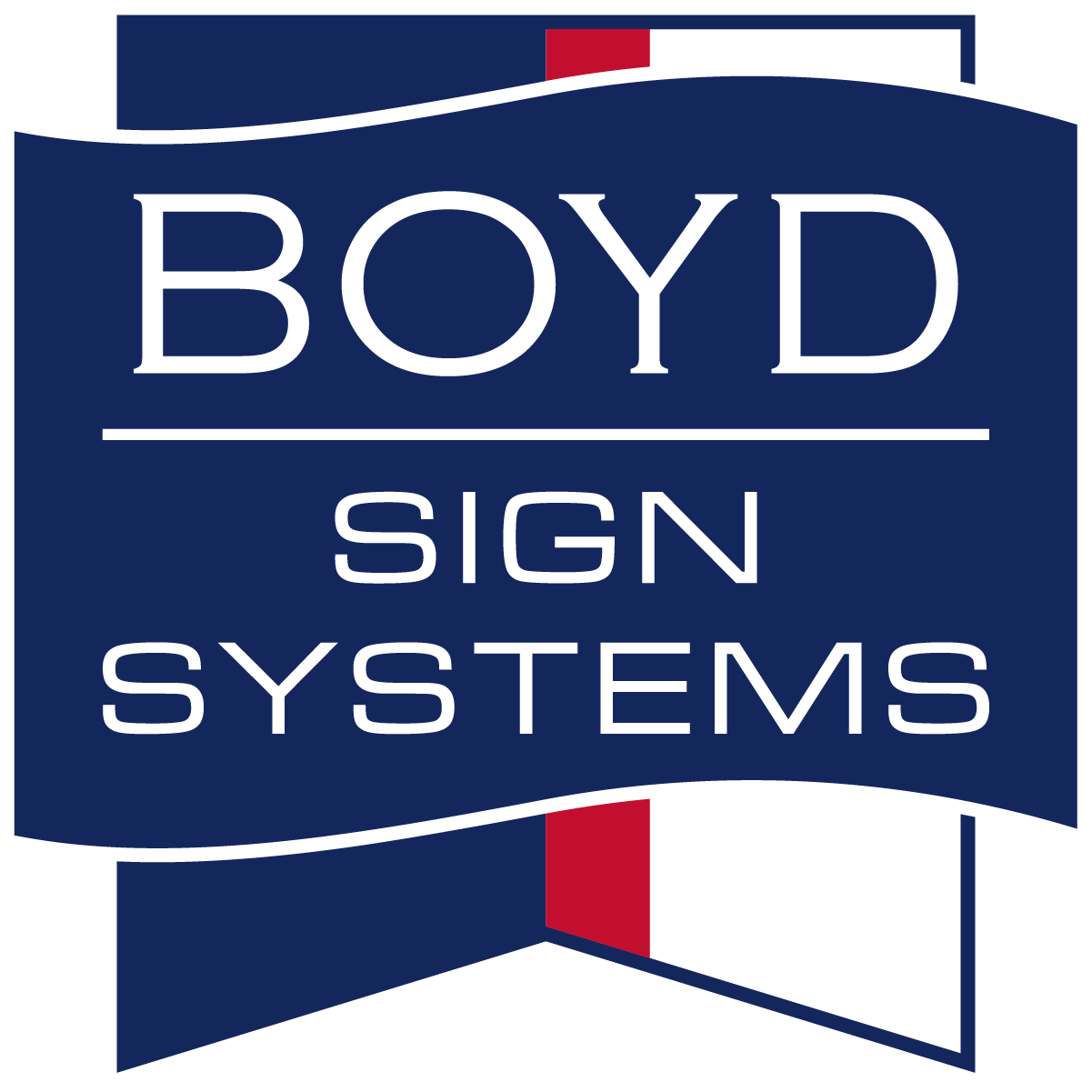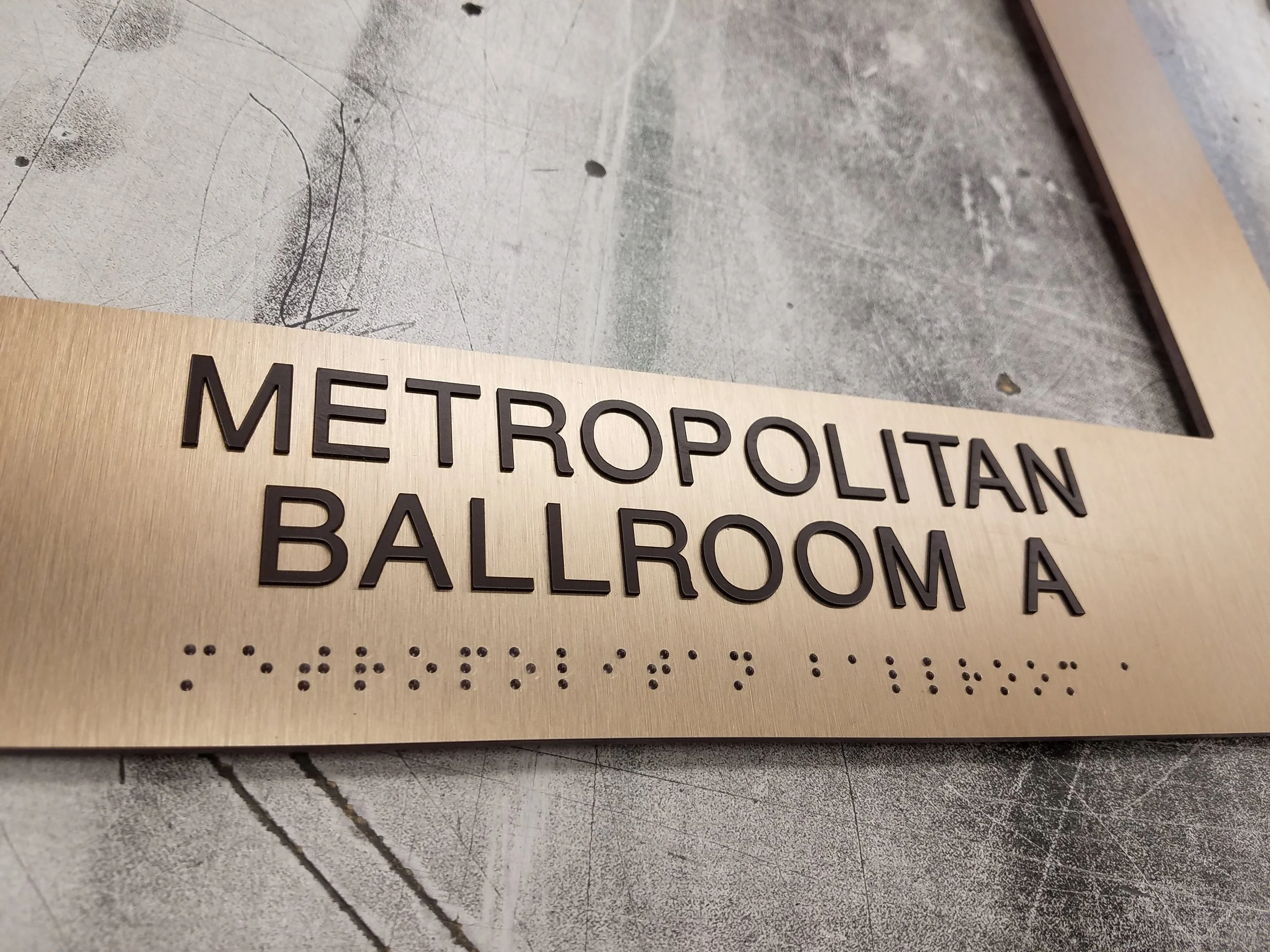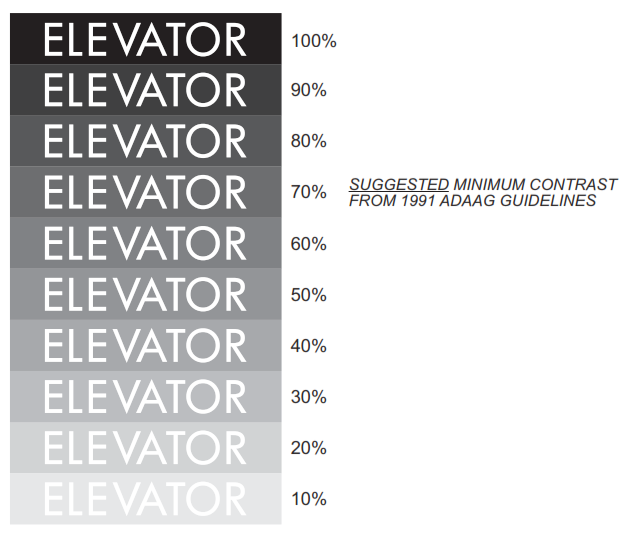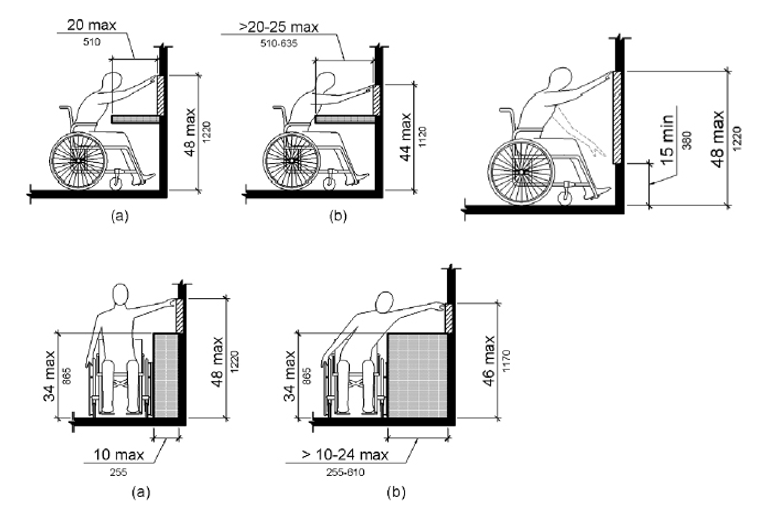An Introduction to ADA-Compliant Signage
Whether it be touch or non-touch digital signage, room numbers in a hall, or directional arrows to the pool, businesses in every industry rely on signage to help guests navigate the space with ease. While developing your signage package, it’s important to consider how to make your spaces accessible and welcoming to all visitors – including individuals with disabilities.
The Americans Disabilities Act (ADA) is a comprehensive law intended to create equal access opportunities for individuals who are partially or fully disabled. This applies to job opportunities, government services, and opportunities, access to goods and services, and design standards. For the purposes of signage, these regulations create inclusive, accessible wayfinding for every space.
ADA-Compliant signage can come in many shapes and sizes while still being compliant with the ADA design standards. With our expertise in this specific field, we can help ensure your signs not only meet your aesthetic and branding goals but also create a welcoming space for all.
What makes an ADA-Compliant Sign: Visual Requirements?
One of the most widely recognized elements of ADA-Compliant signs is the Braille. In order to be ADA-Compliant, Grade II Braille beads must be placed directly below the messages (also referred to as copy) with the same message as the copy. The copy will need to be at least 1/32” above the base of the sign to create a tactile surface. The tactile copy itself should be between 5/8” to 2” tall (from the bottom to the top of the individual letters).
When it comes to finishes, there are countless possibilities for the visual look of your signs. One thing to keep in mind is there must be a minimum of 70% color contrast between the background and the letters. This helps to create a visual distinction so the messages are more visible against the background. On that same note, reflective or mirror finishes. These finishes in particular can make it visually difficult to distinguish the letters on a sign.
For ADA-Compliance, the lettering must be all capital letters. The exception to this rule is non-tactile signs for directional and information use. These signs can use both UPPER CASE and lower case letters. The font on all signs should also be sans-serif and non-italic - so the messages are clear for anybody to read. While decorative fonts add some creative flair, they may be challenging to distinguish for individuals who are reading by touch or have a visual impairment. One of our fonts-of-choice is News Gothic Demi for readability and style.
Although not all signs include pictograms, the signage that does will need a clear visual field of at least 6”. This is a vertical field with no other content (including, but not limited to, copy and other decorative elements). There should also be a minimum of 3/8” space between all sign components (i.e., letters, Braille, pictograms, and the edge of the sign).
Key Takeaways:
A minimum of 70% contrast between the background and the letters
Tactile Graphics/Copy and Braille
Copy raised at least 1/32” above the base of the sign
Grade 2 Braille beads are to be placed directly below the text
The sign must use non-reflective materials and Grade II beads
Sans-serif fonts and uppercase characters
For Directional & Informational (non-tactile signs), Both UPPER and lowercase letters can be used
No italics
Copy height should be between 5/8”-2”
Pictograms must have a minimum of 6” vertical field with no other content
Including decorative elements
3/8” spacing between sign components (i.e., letters, Braille, pictograms, and the edge of the sign)
Learn More about the 5 ways we create Braille signage
Can Digital Enclosures be ADA-Compliant too?
From our catalog of Boyd FIT enclosures to the high-custom, steampunk-inspired enclosure we fabricated, we can customize digital enclosures as far as your imagination stretches. The key factor for digital enclosures to be ADA-Compliant is that they cannot protrude more than 4” from the wall. The exception to this rule would be signs that are 27” or less above the finished floor (AFF).
Enclosures with touch-screens have a few additional guidelines for monitor access:
For unobstructed access, the interactive controls of the kiosk must be at least 15” (but no more than 48”) above the finished floor
For obstructed front reach, the interactive kiosk can be anywhere from 0-20” when the maximum height of the controls is 48”. If the maximum height is less than 44”, the controls can be a maximum of 25” AFF
For obstructed side reach, the controls can be set back from 0-10” when the max height of the controls is a max of 48”
Key Takeaways:
For digital enclosures that are mounted to the walls, they cannot protrude more than 4” from the wall (when the leading edge is between 27” and 80” AFF)
For unobstructed access, the interactive controls of the kiosk must be at least 15” (but no more than 48”) above the finished floor
For obstructed front reach, the interactive kiosk can be anywhere from 0-20” when the maximum height of the controls is 48”. If the maximum height is less than 44”, the controls can be a maximum of 25” AFF
For obstructed side reach, the controls can be set back from 0-10” when the max height of the controls is a max of 48”
Do I need it: ADA-Compliant Sign Requirements?
The primary purpose of signage is wayfinding. This includes signs that indicate building levels, staircases, exits, egress paths (emergency exit paths), elevators, escalators, room numbers, etc. It can be a long list of signs to remember, so the simple rule of thumb is: if the space has a doorway or is permanent, an ADA-Compliant sign is required. Restroom signs in particular will also require accessibility indications (in the form of pictograms). Pictogram indicators are necessary when not all facilities are accessible (e.g., restrooms, bathing facilities, entrances, exits, or elevators)
Key Takeaways:
Wayfinding (i.e., building levels, staircases, Exits, Egress paths (emergency exit paths), elevators/escalators)
A simple rule-of-thumb: If the space has a doorway or is permanent, an ADA-Compliant sign is required
Restroom signage (with accessibility indications)
Necessary when not all restrooms, bathing facilities, entrances, exits, or elevators are accessible
What about the Installation?
We are a full-service sign manufacturer – meaning we are here to help you develop your design, manage your project, fabricate your designs into reality, and we can even handle the installation when it’s all complete. Now that you have a fully fabricated, custom, ADA-Compliant sign, the final step is installation. For ADA-Compliance, signs must go on the latch side of the door. The copy on tactile signs must be between 60” and 48” above the finished floor. This means the base of the top line cannot exceed 60” AFF and the lowest line must be at least 48” AFF.
We typically recommend digital signs and enclosures be installed with the center point 60” above the finished floor for visibility purposes. For touch-enabled solutions, there must be clear access to the panel (when the person is either facing the enclosure or alongside the enclosure) of at least 30” x 40”. This ensures a clear access path for individuals who use wheelchairs.
For anything that protrudes from the wall, it cannot extend into the walkway more than 4 inches. This applies to signs where the lowest portion is between 27” and 80”. Once the sign exceeds 80”, it is considered a flag-mounted sign and can extend further from the surface of the wall.
Key Takeaways:
Signs must go on the latch side of the door
Enclosures and digital signs are 60” on center for visibility
Tactile signs must be between 60” (base of the top line) and 48” (lowest line) AFF
Wall-mounted signs cannot protrude more than 4” from the wall
Unless the bottom of the sign is 27” or less above the finished floor
This does not apply to signs mounted at least 80” above the finished floor
There must be clear access to the panel (either front-access or side-access) of at least 30” by 40”
How Can Boyd help?
Remembering all the ADA regulations can get confusing, so Boyd is here to act as your signage partner and guide. We believe in creating a quality product that is accessible to all patrons. Our team has years of experience creating ADA-Compliant, custom signage and we are ready to help you develop projects that are not only aesthetically on brand, but also keep ADA and accessibility in mind. Curious to learn more? Get started with one of our account executives today!



